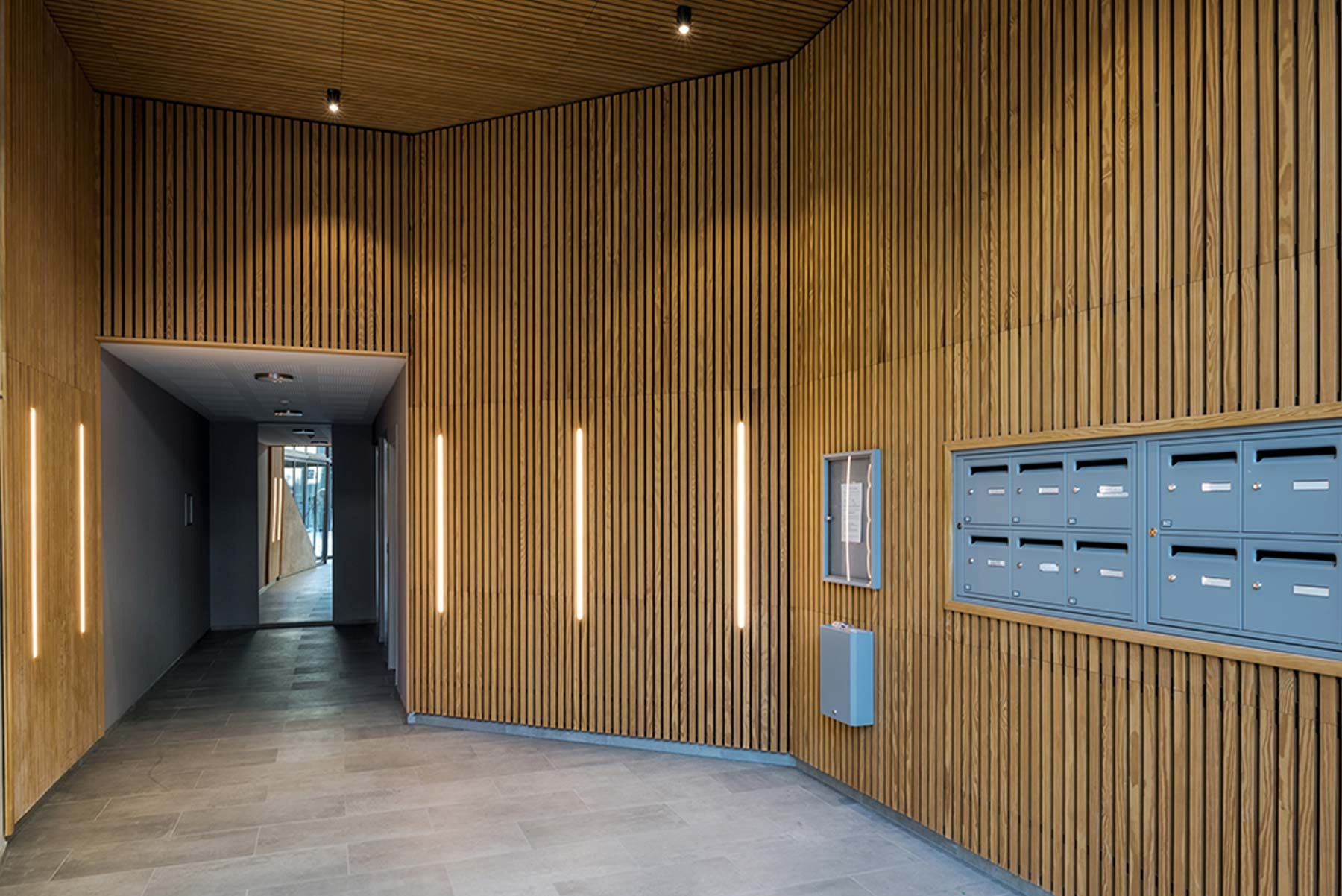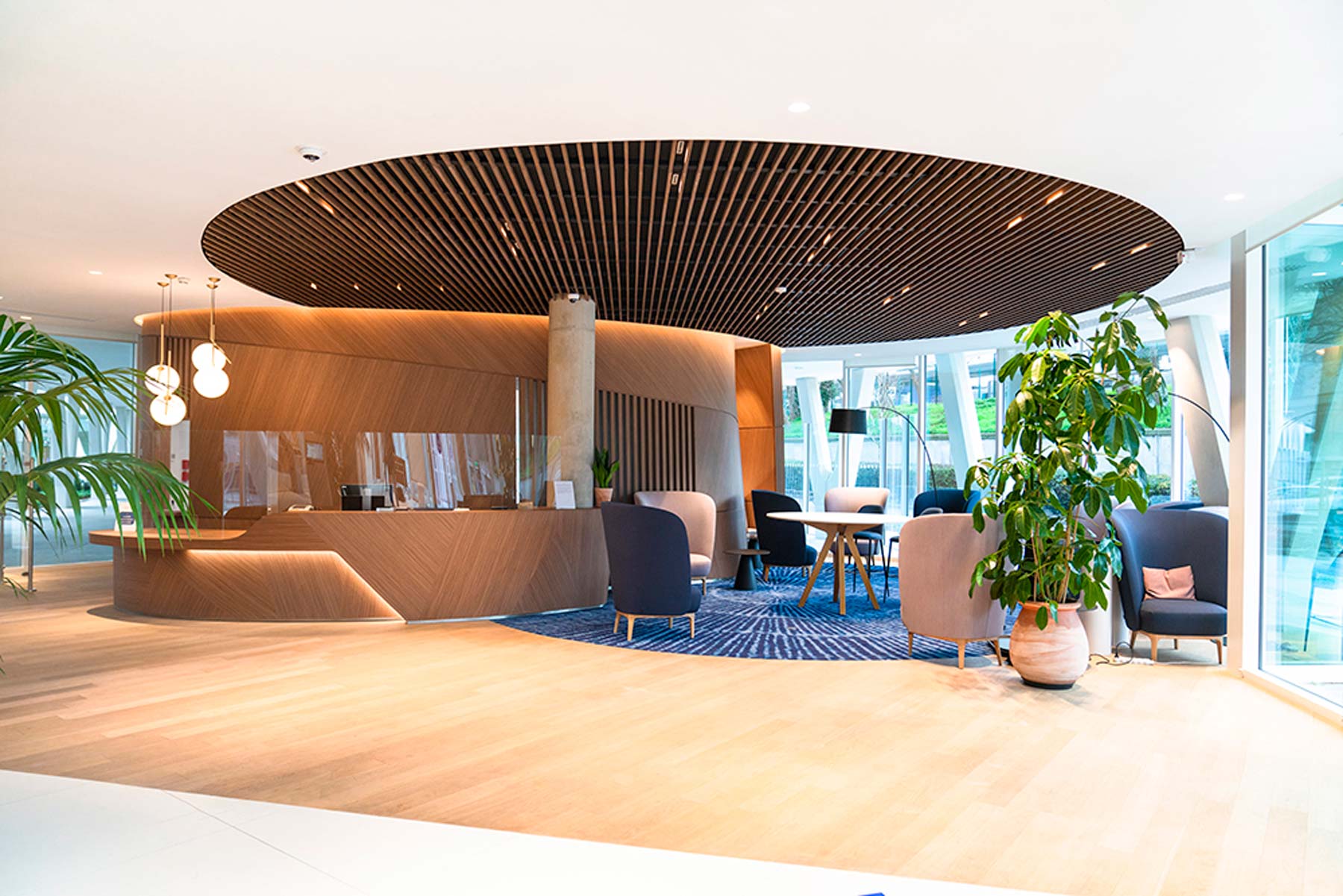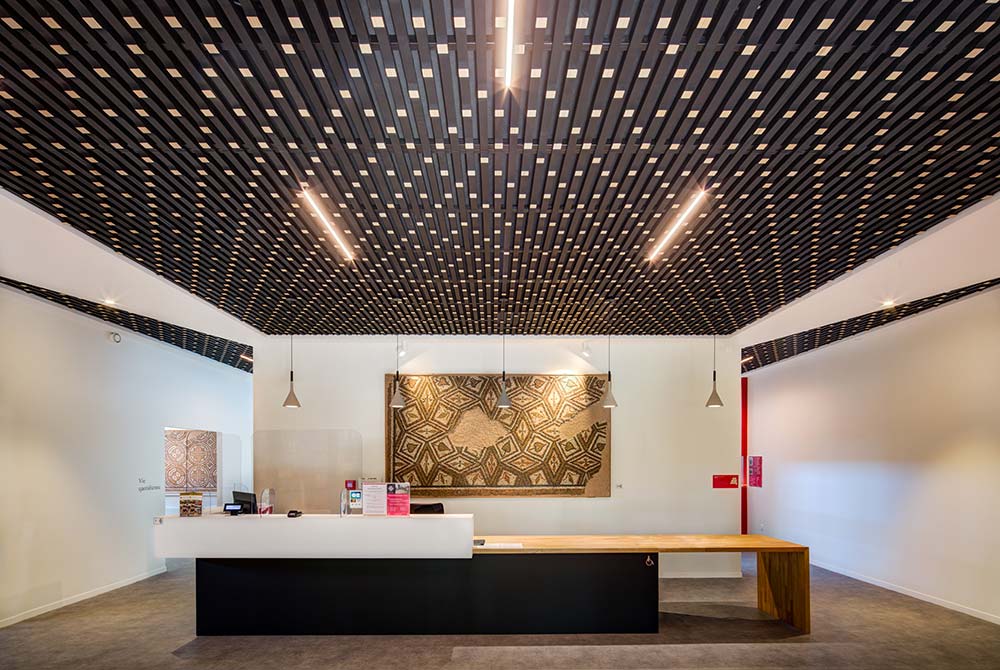Convergence – Danone headquarters
|
Field of activity |
Location |
Architect |
|---|---|---|
|
Commercial |
Ile de France |
Jean-Philippe NUEL Architects |
|
Range |
Product |
Wood |
Finish |
|---|---|---|---|
|
Essential Linea |
Linea 2.4.6 Ceiling |
Pine |
Wax color made to measure |
Danone’s Convergence headquarters is the company’s largest building, with 25,347 m² on 7 floors and over 1,600 employees. The building is distinguished by its organic, open architecture, perfectly integrated into a neighborhood undergoing major transformation. It offers flexible workspaces, adapted to new modes of collaboration, while emphasizing natural materials such as wood, creating a warm and inspiring atmosphere. In this ambitious project, Laudescher contributed with its circular acoustic ceilings, adding a touch of elegance to the whole. The use of wood and organic shapes reinforces the modern, welcoming ambience, in perfect harmony with the vision of this innovative headquarters. Natural materials, particularly wood, underline the project’s commitment to sustainability and the creation of a pleasant, high-performance working environment.




