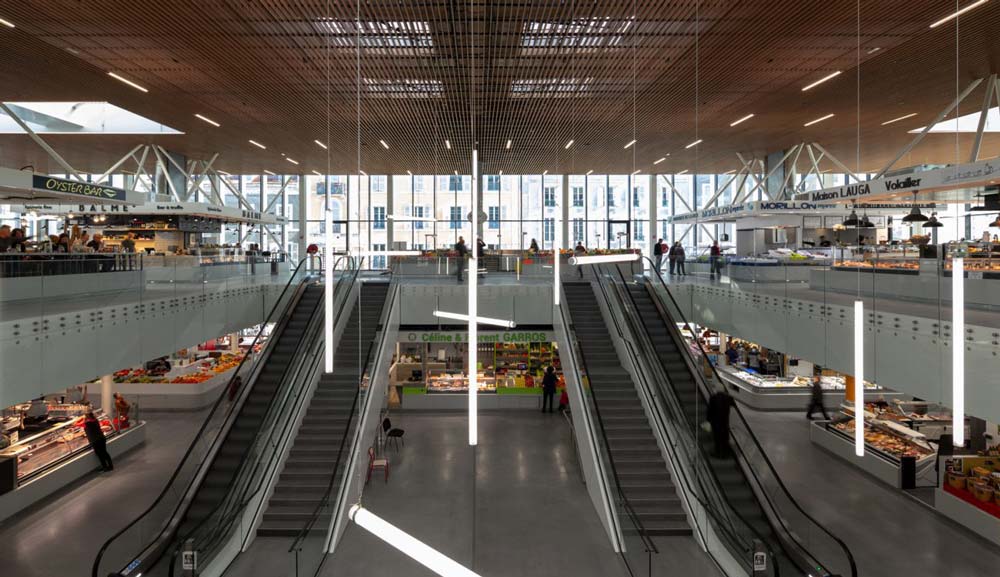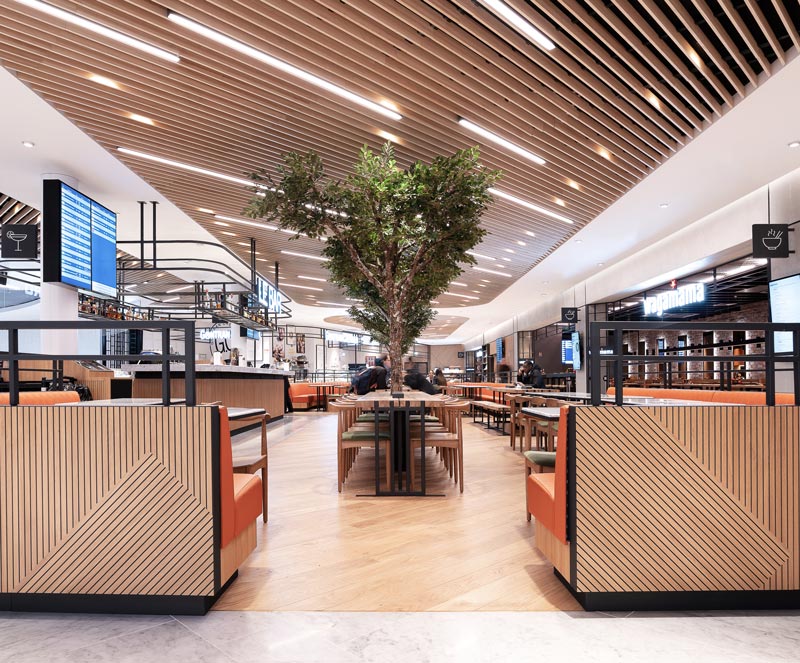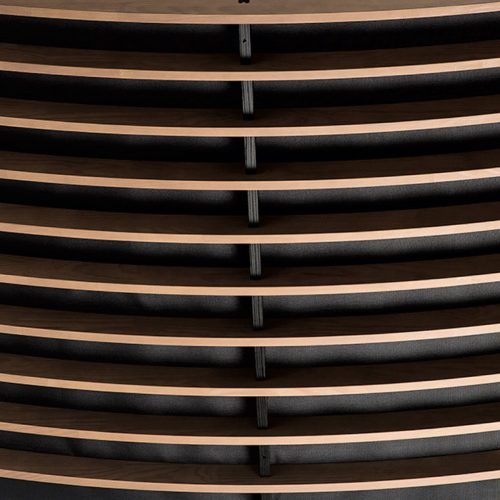Linea 2.9.10 Ceiling
Solid wood acoustic panel for suspended ceilings
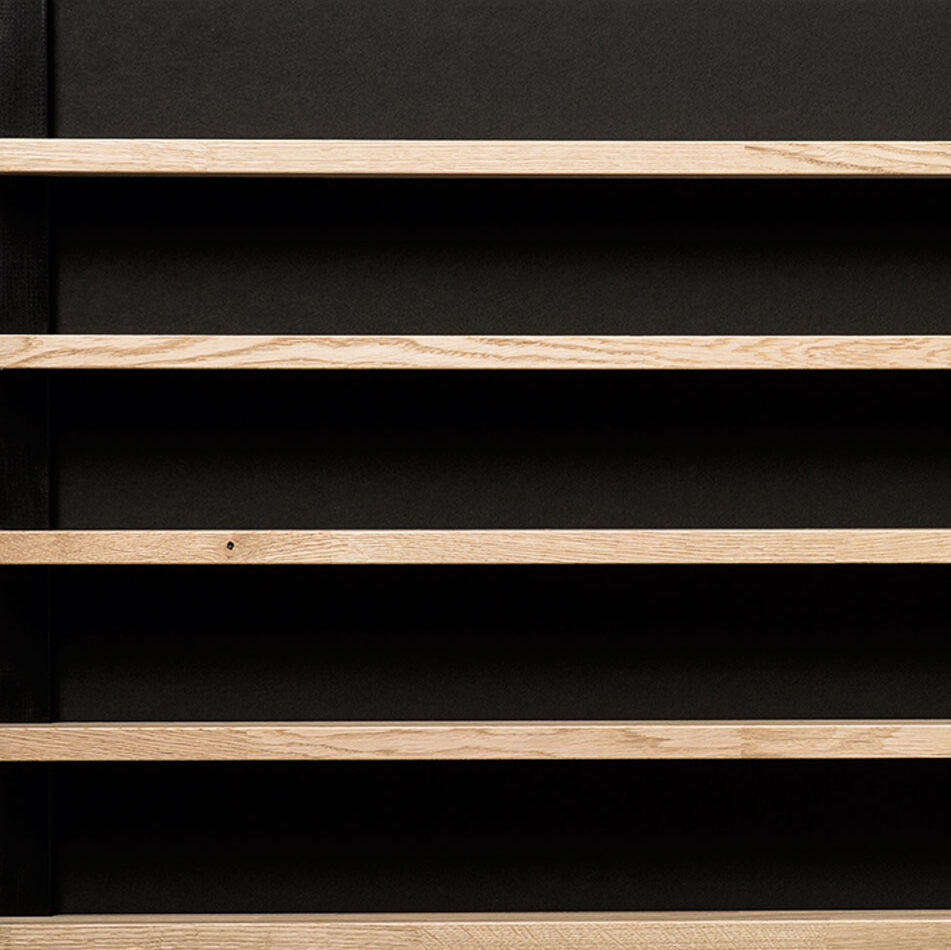
Characteristics
Our panels are available in two versions:
- To installed on T24 grid

- Screw-on metal and/or wood grid

|
Panel dimensions |
1880 x 600 mm |
|---|---|
|
Slat cross-section |
20 mm (face) x 90 mm (height) |
|
Slat spacing |
100 mm |
|
Center distance of slats |
120 mm |
|
Black rear counter-slats |
34 x 45 mm |
|
Total thickness |
117 mm |
|
Wood |
Finger-jointed slatted pine, finger-jointed slatted oak |
|
Surface mass (pine) |
12 kg/m2 |
|
Surface mass (oak) |
14.30 kg/m2 |
|
Openness percentage |
83 % |
Acoustic performance
Weighted index: αw = 0.85
Absorption class: Class B
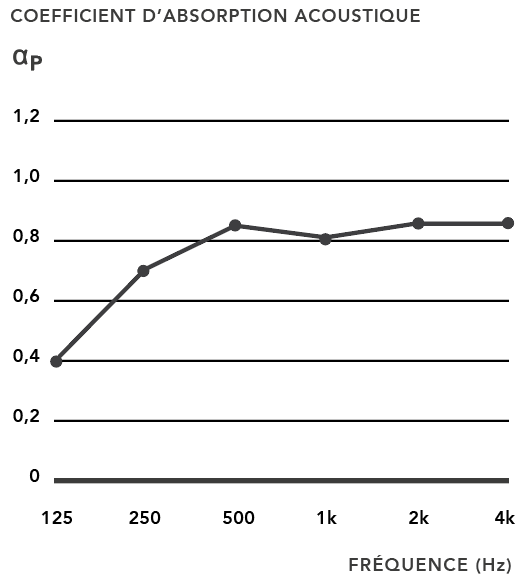
The various sound absorption data (αp, αw, absorption class) were calculated in compliance with ISO 11654(LINEA + acoustic complement + LR 20mm on E250mm plenum).
Sound absorption was measured in accordance with ISO 354.
Finish / Reaction to fire (to EN 13501-1)
Possibility of Euroclass B-s2,d0 fireproofing, depending on species and finish.
Fire resistance to NBN 713.020 (SF 30 MINS)
LINEA 2.9.10 can be adapted to the requirements of Belgian standard NBN 713.020, under the reference LINEA 2.9.10 R, and thus offer 30-minute fire stability.
Fitting system
Installation on T24 grid or by screwing
– in accordance with NF EN 13964
– in accordance with DTU 58-1
Rear surface
Acoustic mineral wool tiles with black fleece facing 2,4 Kg / m2 surfaced with black fleece facing (format 600 x 600 mm ; 20 or 22 mm thickness). Not supplied by Laudescher
Not supplied by Laudescher
Wood and finishes
Wood
Slat finishes
Varnished finish
Wax color finishes
Other colors on request
Clear varnish required for sensitive environments


